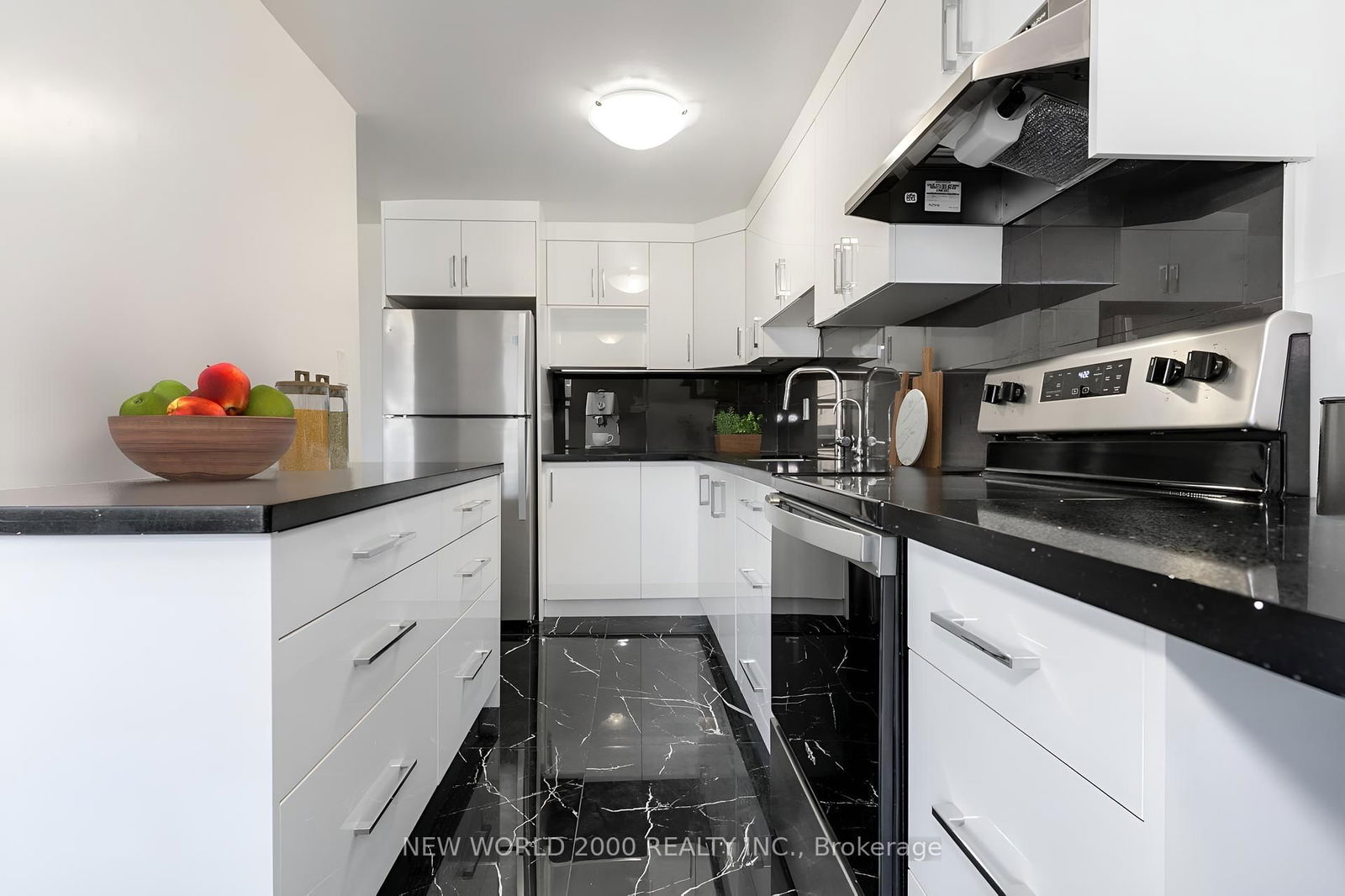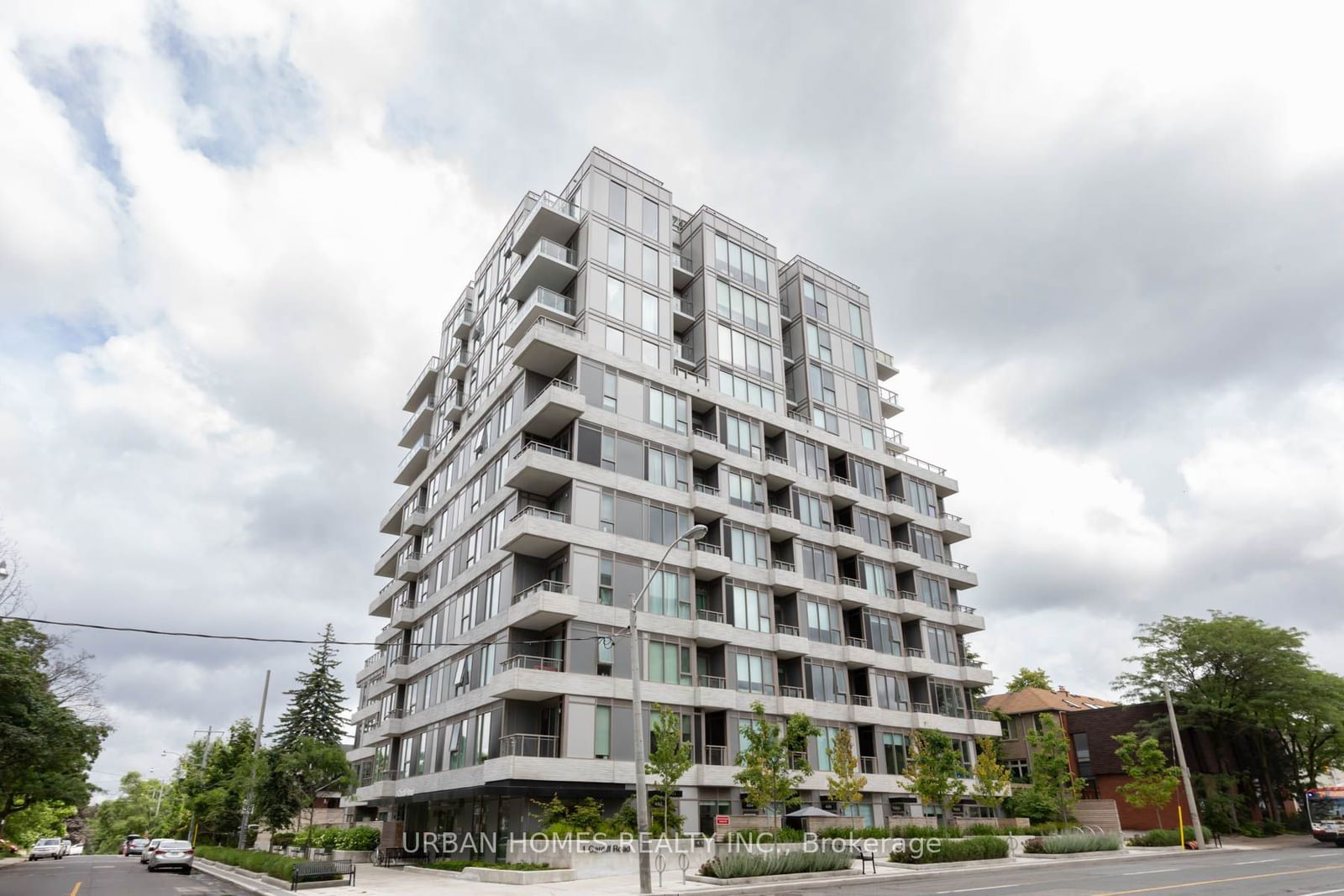Overview
-
Property Type
Condo Apt, Apartment
-
Bedrooms
2
-
Bathrooms
2
-
Square Feet
800-899
-
Exposure
North West
-
Total Parking
1 Surface Garage
-
Locker
Exclusive
-
Furnished
No
-
Balcony
Open
Property Description
Property description for 406-600 Eglinton Avenue, Toronto
Property History
Property history for 406-600 Eglinton Avenue, Toronto
This property has been sold 6 times before. Create your free account to explore sold prices, detailed property history, and more insider data.
Schools
Create your free account to explore schools near 406-600 Eglinton Avenue, Toronto.
Neighbourhood Amenities & Points of Interest
Find amenities near 406-600 Eglinton Avenue, Toronto
There are no amenities available for this property at the moment.
Local Real Estate Price Trends for Condo Apt in Mount Pleasant East
Active listings
Average Selling Price of a Condo Apt
August 2025
$2,664
Last 3 Months
$2,673
Last 12 Months
$2,624
August 2024
$3,105
Last 3 Months LY
$2,929
Last 12 Months LY
$2,847
Change
Change
Change
Historical Average Selling Price of a Condo Apt in Mount Pleasant East
Average Selling Price
3 years ago
$2,466
Average Selling Price
5 years ago
$1,970
Average Selling Price
10 years ago
$1,808
Change
Change
Change
Number of Condo Apt Sold
August 2025
27
Last 3 Months
28
Last 12 Months
21
August 2024
16
Last 3 Months LY
22
Last 12 Months LY
25
Change
Change
Change


















































